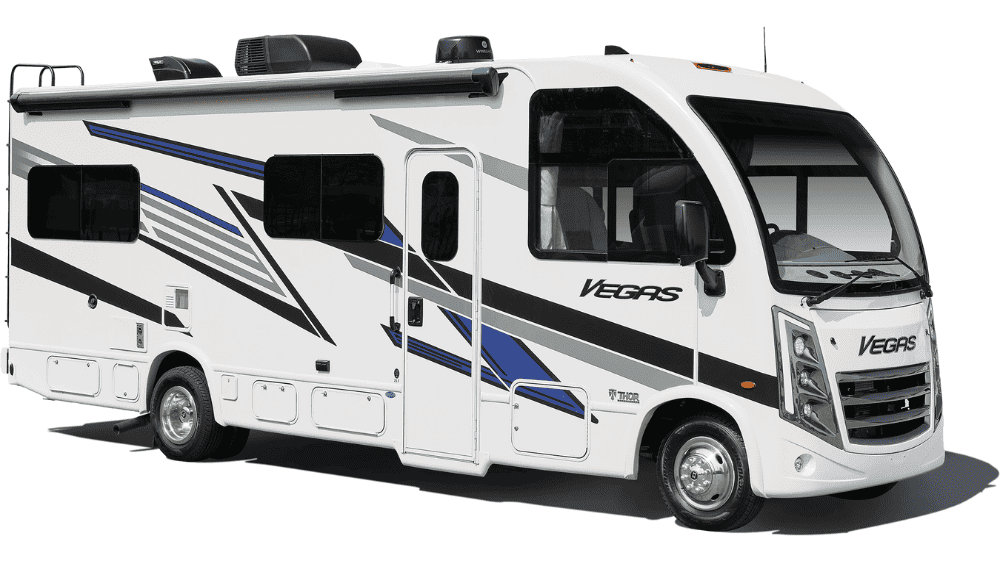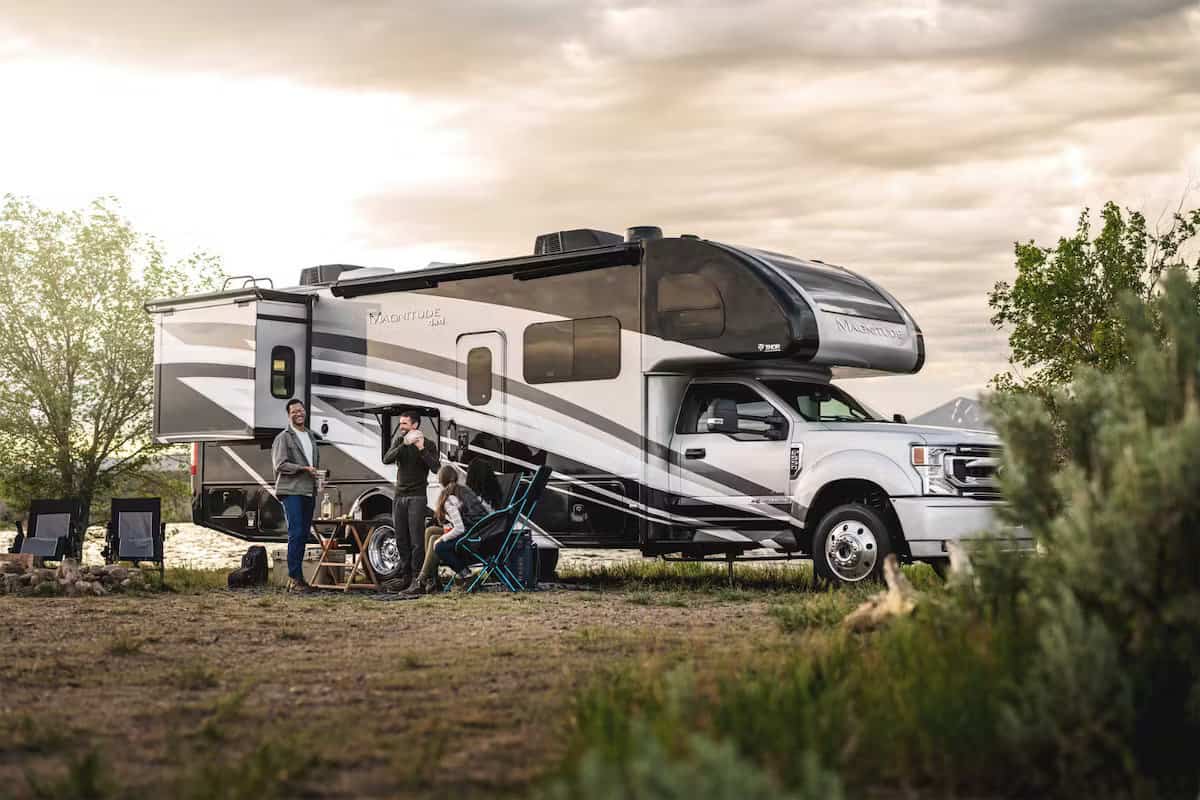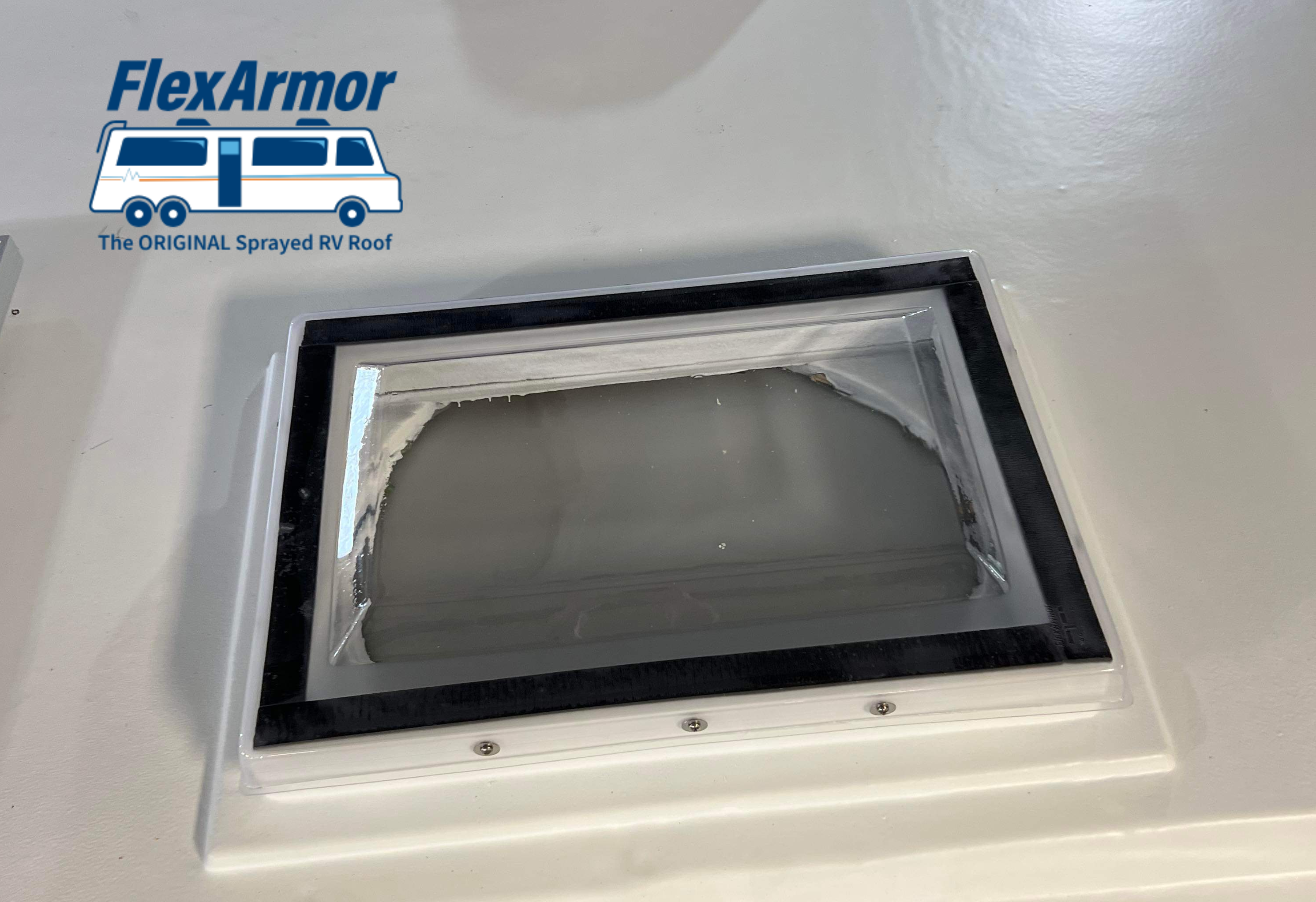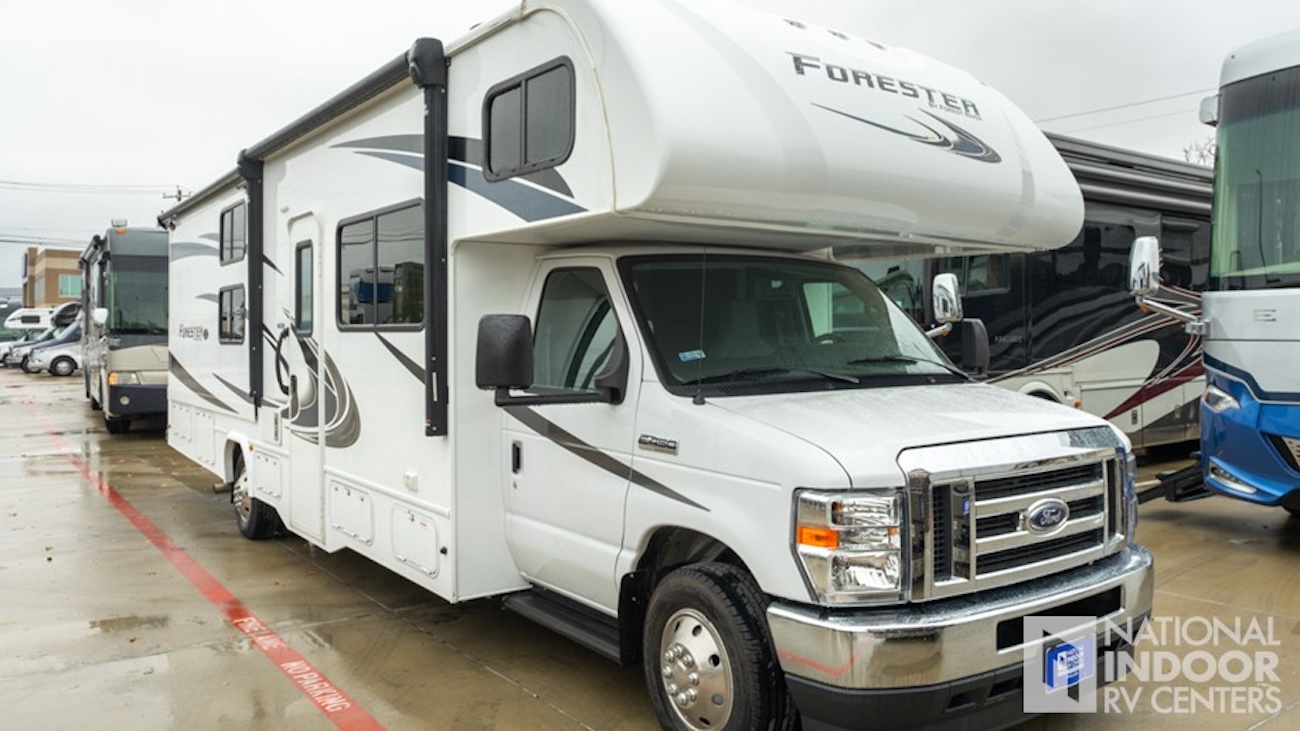
The New Thor Motor Coach Floor Plans For 2024
The 2023 Hershey RV Show was a smashing success! There were so many amazing displays, panels, and exhibits to explore. Best of all, RV manufacturers had the chance to unveil their new vehicles for the upcoming year. Thor Motor Coach made a splash by debuting eight brand-new floor plans.
Thor Motor Coach is well known for creating RVs of all shapes and sizes. They have updated and refreshed several of their products from previous years, but the new floor plans are particularly exciting. There’s a wide range of sizes and designs, so there’s bound to be something for everyone!
2024 looks like it’ll be a great year for RVers, and Thor is ready to contribute to the lineup. Below, we’ll explore more details about their new designs.
Palazzo GT 33.5
33.5
- Exterior length: 34 feet, 11 inches
- Gross Vehicle Weight Rating: 26,000 lbs.
- Sleeping capacity: 7 people
- Slideouts: 2
- MSRP: $311,250
This first model is an impressive addition to a popular lineup! Palazzo GT motorhomes have been around for a few years, but the 33.5 floor plan is a fantastic newcomer. These motorhomes are large Class A models that provide plenty of bang for your buck.
The 33.5 floor plan is a bunkhouse model, and it has an impressive sleeping capacity. Travelers can sleep in the queen-size bed in the back, in one of the two bunk beds, on the convertible jackknife sofa, or on the overhead bunk that sits above the driver’s cab! Large slideouts create plenty of walking space as well, and all the other lifestyle necessities are covered too.
Palazzo GT 33.6
33.6
- Exterior length: 34 feet, 11 inches
- Gross Vehicle Weight Rating: 26,000 lbs.
- Sleeping capacity: 5 people
- Slideouts: 2
- MSRP: $311,250
Next up, we have another new model for the Palazzo GT family. This one has the same price and specifications as the 33.5 design, but the interior features some key differences.
For starters, this one isn’t a bunkhouse. That reduces its sleeping capacity a bit, but the space is well-utilized as a large storage closet. The kitchen is also a bit larger as a result! If you want to use a model that’s better suited for long trips, the 33.6 floor plan is a great fit. You’ll have more space to pack your gear, plus a spacious kitchen for cooking on the go.
Riviera 34SD
34SD
- Exterior length: 34 feet, 11 inches
- Gross Vehicle Weight Rating: 29,500 lbs.
- Sleeping capacity: 4 people
- Slideouts: 3
- MSRP: $356,850
Moving away from the Palazzo, we have a new entry in the Riviera family as well. Thor Motor Coach spent time developing multiple new floor plans for their Class A motorhomes, and this is one of the best ones out there! It can comfortably sleep four people, and there’s a decent amount of space for everyone.
The 34SD features three well-placed slideouts to expand the layout. A long slideout covers the majority of the left side, while a pair of smaller ones are used to hold the Dream Dinette and half of the king-size bed. The dinette has a large tabletop, so it can be used as a workspace or a dining table.
Tranquility® 19R
- Exterior length: 19 feet, 8 inches
- Gross Vehicle Weight Rating: 9,050 lbs.
- Sleeping capacity: 1 person
- Slideouts: None
- MSRP: $180,460
We’re breaking away from tradition here with a new Class B motorhome! This little camper van is perfect for the solo adventurer who wants to bring their campsite everywhere they go. The Tranquility 19R may be small, but it has everything you’ll need for your next trip.
In the main living space, you have a compact kitchenette which faces across from an expanding sleeper sofa. This transforms from a sofa into a one-person bed, so you can easily use this space for multiple purposes.
There’s also a swivel table that allows you to eat meals on the sofa or use it as a bedside table. A compact wet bath sits at the rear, and there are a pair of wardrobes on either side for extra storage space. This motorhome is small, but mighty!
Tranquility®24C
- Exterior length: 24 feet, 4 inches
- Gross Vehicle Weight Rating: 11,030 lbs.
- Sleeping capacity: 2 people
- Slideouts: None
- MSRP: $209,860
The Tranquility 24C is another Class B Motorhome, but it’s a bit larger and more adaptable than the first option. The front half of the vehicle includes four swiveling chairs for passengers to enjoy. A portable table can fit in the center for easy access while you travel. A flip-up countertop also sits next to the back right chair.
In the rear, there’s a short hallway with a wet bath on one side and a kitchenette on the other. Opposing benches sit behind this installation, and they can pair with the foldout sleeping area in the rear. Altogether, these surfaces can create a fairly large bed! Finally, overhead cabinets line almost every wall, so there’s plenty of storage space.
Vegas® 25.7
- Exterior length: 26 feet, 9 inches
- Gross Vehicle Weight Rating: 14,500 lbs.
- Sleeping capacity: 4 people
- Slideouts: 1
- MSRP: $170,850
Next up is an RV that bridges the gap between a Class B and Class A motorhome. The Vegas 25.7 is much smaller than a standard Class A motorhome, but it has a high-end interior and a slide-out to create additional space.
The rear of this motorhome is split with a queen-size bed on one side and a full bathroom on the other. A kitchenette faces across from the single slideout. This space contains a 67-inch sofa, a removable pedestal table, and a pair of closets. If you want the benefits of a Class A motorhome in a compact footprint, the Vegas 25.7 is a perfect fit.
Pasadena® 38DA
- Exterior length: 39 feet, 10 inches
- Gross Vehicle Weight Rating: 32,700 lbs.
- Sleeping capacity: 4 people
- Slideouts: 3 slideouts
- MSRP: $351,750
The Pasadena 38DA is the largest new floor plan that Thor Motor Coach unveiled at the Hershey show. This is a huge Class C motorhome that has a ton of open space thanks to the three slideouts.
The living room is particularly spacious. It has room for a Dream Dinette, a pair of theater seats, a kitchenette, and a fireplace/TV combo. And there’s plenty of open space between the walls, so you never have to feel cramped while you relax here. A half bath is also easily accessible from this main space.
The rear bedroom is also spacious and comfortable. The bed sits partially within a slide-out, so there’s lots of walking space around the foot of the bed. Multiple wardrobes occupy this room as well. Finally, the rear wall contains a full-width bathroom that has all the necessities.
Magnitude® LV35
- Exterior length: 36 feet, 4 inches
- Gross Vehicle Weight Rating: 22,000 lbs.
- Sleeping capacity: 4 people
- Slideouts: 1
- MSRP: $281,250
Last, but not least, we have the new floor plan for the Magnitude lineup. This is another large Class C motorhome, and it’s packed with great features! One interesting thing about this layout is the separation of space. Everything is fairly open and connected, but the curvature of the walls makes it feel like each room is slightly separated from the next.
For starters, there’s the main bedroom at the rear. This has a sliding door to offer privacy, and the room itself features lots of open space around the bed. Beyond this is a short hallway with storage space on one wall and a full bathroom on the other. Around the bend, there’s a wedge-shaped kitchenette with several storage cabinets.
The final portion is the living room, which sits just behind the driver’s cab. A Dream Dinette and a pair of theater seats provide the perfect spot to eat and relax. There’s also an additional bunk above the cab for additional sleeping space. Overall, it’s a sleek and functional design.
Related articles:
- What Are The Top RV Shows To Attend This Season?
- The 2024 Thor Vegas Motorhome: Get A First Look At The Newest Features
- RV LIFE Increases Presence At Hershey RV Show
The post Thor Motor Coach Debuted New Floor Plans At The Hershey RV Show appeared first on Camper Report.











