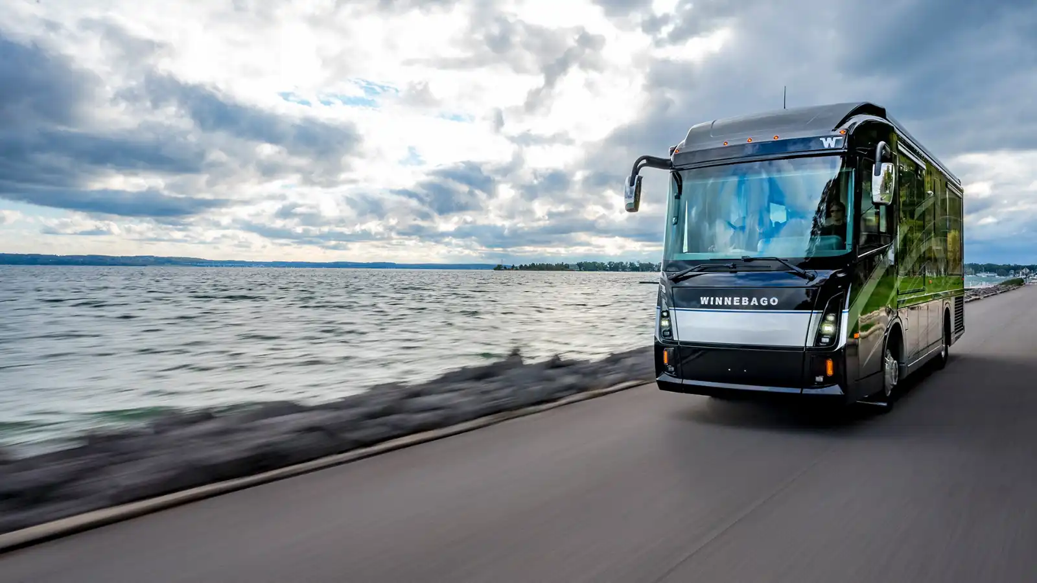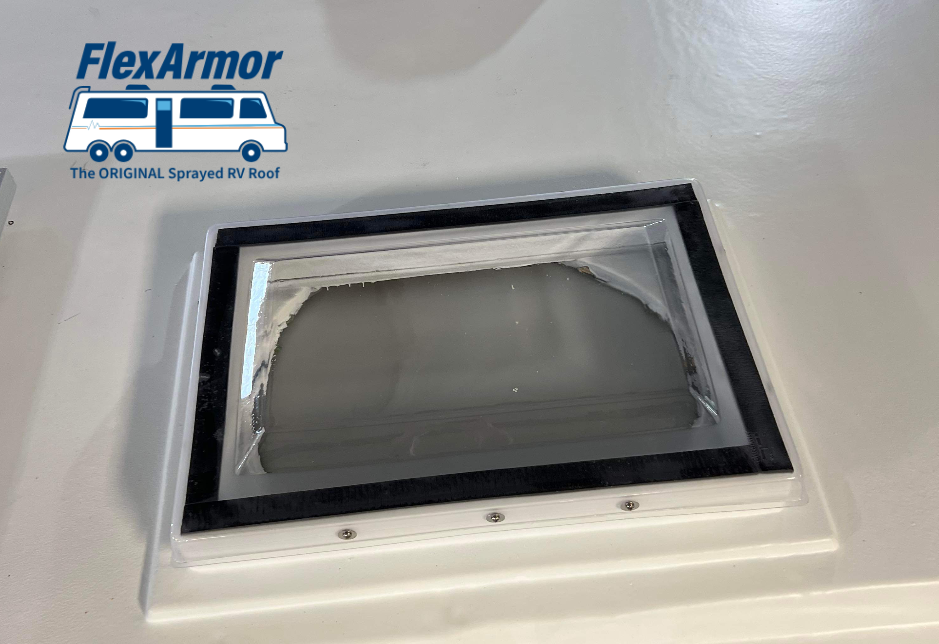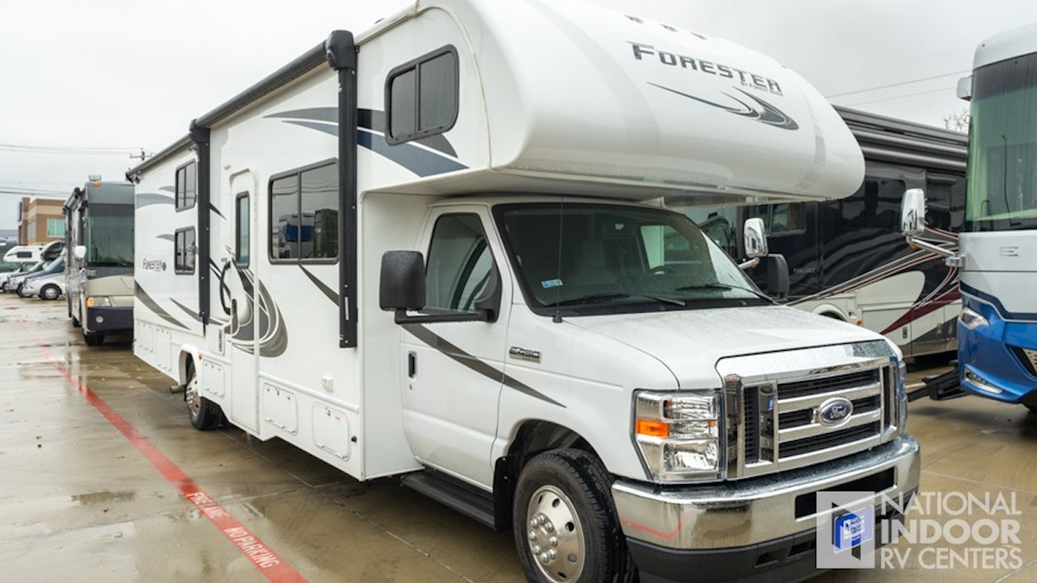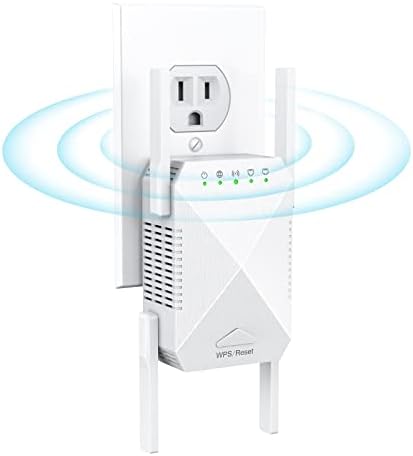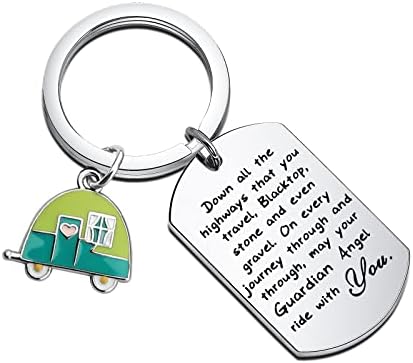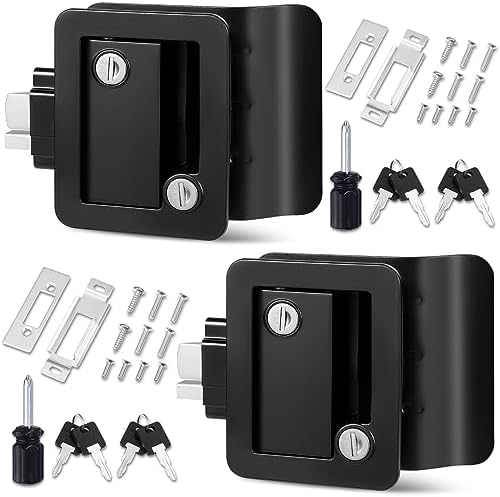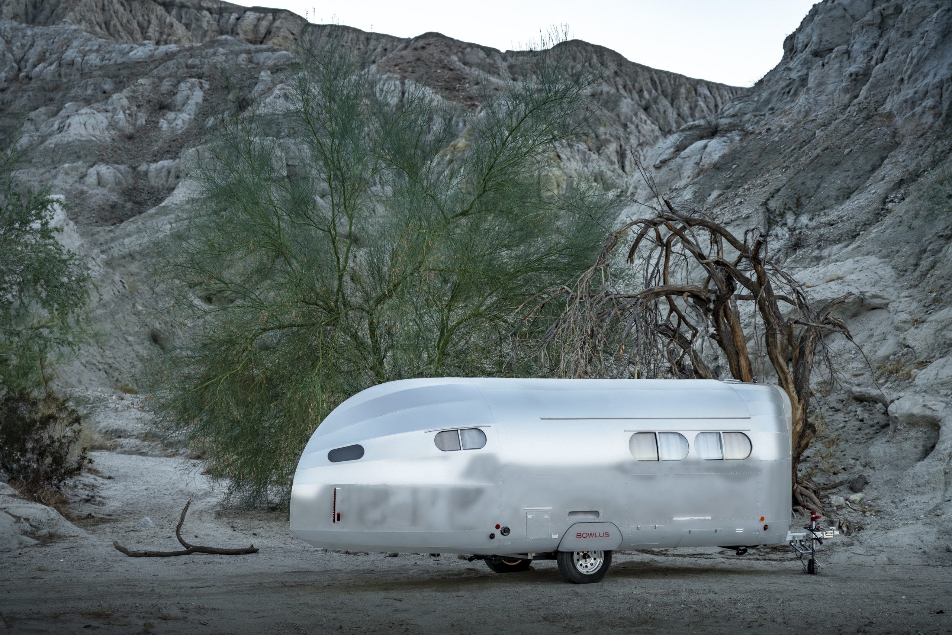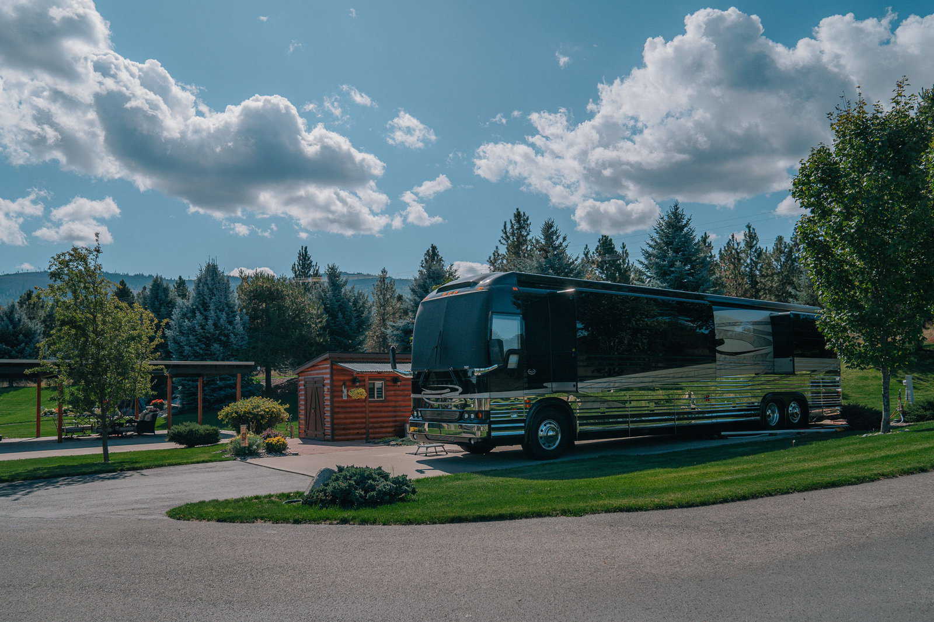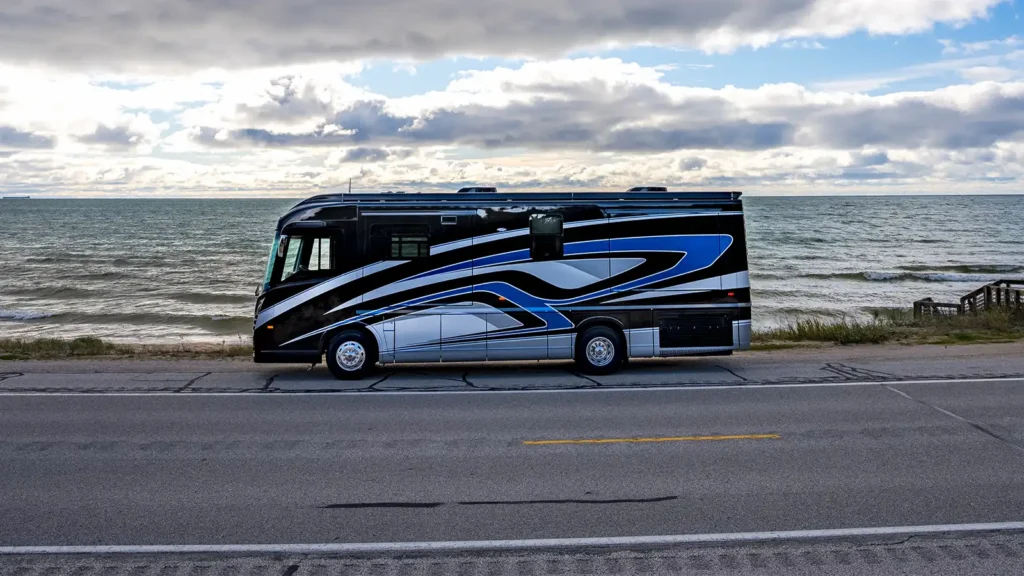
The 2023 Winnebago Journey Motorhome: Top Floor Plans & Features
Winnebago is one of the biggest names in the RV industry, and they’re constantly pushing boundaries with their new designs. There are plenty of exciting developments for 2023, but the Winnebago Journey might be one of the most impressive offerings.
These luxury Class A motorhomes come in a variety of shapes, colors, and designs. Customers have the ability to customize each vehicle to their liking. But even if you go with the base model, you’ll still get a fantastic motorhome that’s built for comfort and convenience.
We’re going to dive into the Winnebago Journey today so we can explore all the features, specifications, floor plans, and personal touches. If you’re in the market for a luxury motorhome, you might want to put this one at the top of your wishlist!
Overview
The Winnebago Journey is the latest addition to the company’s lineup of Class A Motorhomes. These luxurious diesel pushers are better than ever. Each model is built on a Freightliner® Maxum II XCM chassis. There’s seamless integration between the vehicle and the living space, so you’ll never feel like you’re fighting against the design.
The 2023 models range in length and size. The smallest model is 35 feet 6 inches long, while the largest is 41 feet 4 inches. They all have considerable storage capacity as well. Even the smallest design offers 138 cubic feet of exterior storage space!
Currently, the 34N floor plan is the only one that’s available for sale, but the other two designs are scheduled for release in fall 2023. Check the Winnebago website for additional details and scheduling updates.
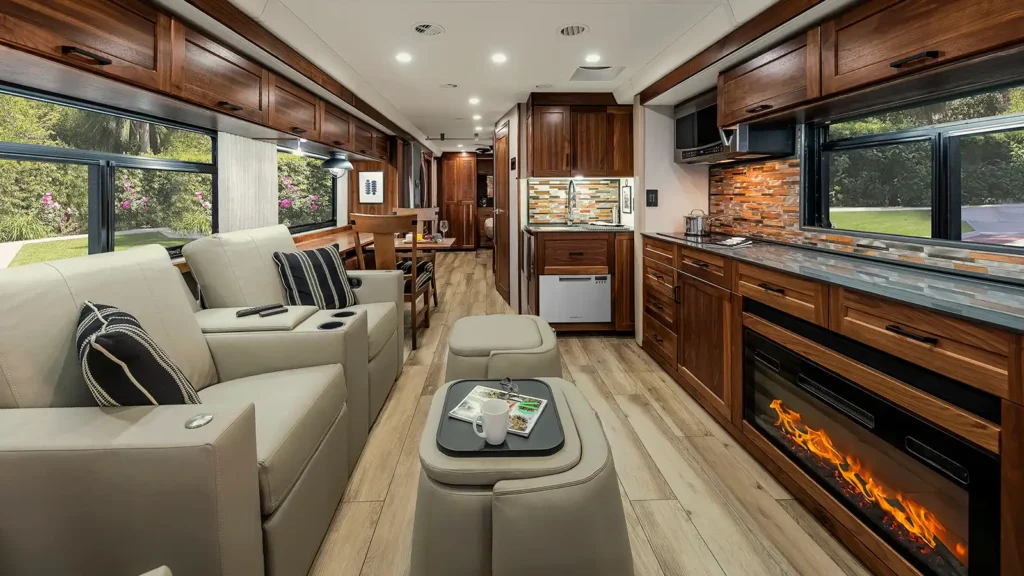
Noteworthy features
Class A motorhomes are well-known for their large floor plans and high-end amenities. True to form, the Winnebago Journey does not disappoint in these categories! Each vehicle is equipped with a variety of special features.
It’s impossible to list all of the amenities in one post, but some of the highlights include:
Quiet Ride technology
technology
Quiet Ride technology enables drivers to travel in quiet comfort. With this feature, you can enjoy your drive without dealing with a loud engine, rattling components, or other distracting noises. These motorhomes are designed to operate quietly, so you can hear conversations around you.
technology enables drivers to travel in quiet comfort. With this feature, you can enjoy your drive without dealing with a loud engine, rattling components, or other distracting noises. These motorhomes are designed to operate quietly, so you can hear conversations around you.
All the dashboard features are also within easy reach, so it’s easy for drivers to navigate all of them single-handedly. The automotive cockpit and Quiet Ride technology create a peaceful environment for drivers.
technology create a peaceful environment for drivers.
Residential styling
The interior of these motorhomes is quite impressive! Each one resembles a miniature house. The appliances are full-sized, and the furniture looks like it came straight out of a modern magazine. The wooden cabinets, smooth floors, warm lighting, and open layouts will make you feel right at home.
Integrated control panel + app
RVs are complex systems, and it can be difficult to track and monitor the various systems. With the Winnebago Journey, you don’t have to worry about these little details! Each vehicle comes with an integrated control panel that is easy to use.
With this panel, you can easily check and adjust various functions with the click of a button: Control the temperature, check tank levels, monitor your battery charge, adjust your water heater, and much more! If you’re away from the panel, you can also use the connected app to change the settings remotely.
Glide & Dine® Table
Every motorhome needs a place where passengers can eat, work, or relax. The dinette fills these requirements, but Winnebago uses a unique design known as the Glide & Dine® Table.
This layout enables the table to slide along a hidden track on the wall. You can slide it all the way to the front for a one-person desk, position it in the middle for a dual-sided dining table, or tuck it all the way in the back so it’s out of the way.
BIG shower
Winnebago chooses excellent partners when they create a motorhome. However, they also invent plenty of technology in-house! The BIG shower is their gift to RVers who are sick of cramped bathrooms. It’s much larger than the industry standard and provides plenty of elbow room.
Design options
Another great feature of the Winnebago Journey is the customization! Buyers can choose from different base colors and trims as they design their ideal RV. In addition, the floor plans come with a choice of colors and materials.
The exterior color schemes include:
- Sunlit: Ivory base coat with warm yellow and gray accents.
- Autumn Sage: Cool gray base with green and black accents.
- Black Cherry: Black base with red and white accents.
- Steel Gray: Blue-gray base coat with ivory and blue accents.
- Midnight: Black base with light blue and white accents.
- Mojave Dusk: Black base coat with sandy yellow and ivory accents.
There are also two options for the interior color schemes: Hewing and Laurel.
Hewing uses a gorgeous color palette that emphasizes rich, warm wood tones. It’s accented by light tan flooring, a varied wood tone backsplash, and cream-colored furniture.
Laurel is lighter and more neutral. The cabinets are made from warm gray wood, which complements the white walls and countertops. For a bit of contrast, the flooring and furniture are made with dark brown hues.
All of these options are beautiful, and you can mix and match interior and exterior designs to create the motorhome of your dreams.
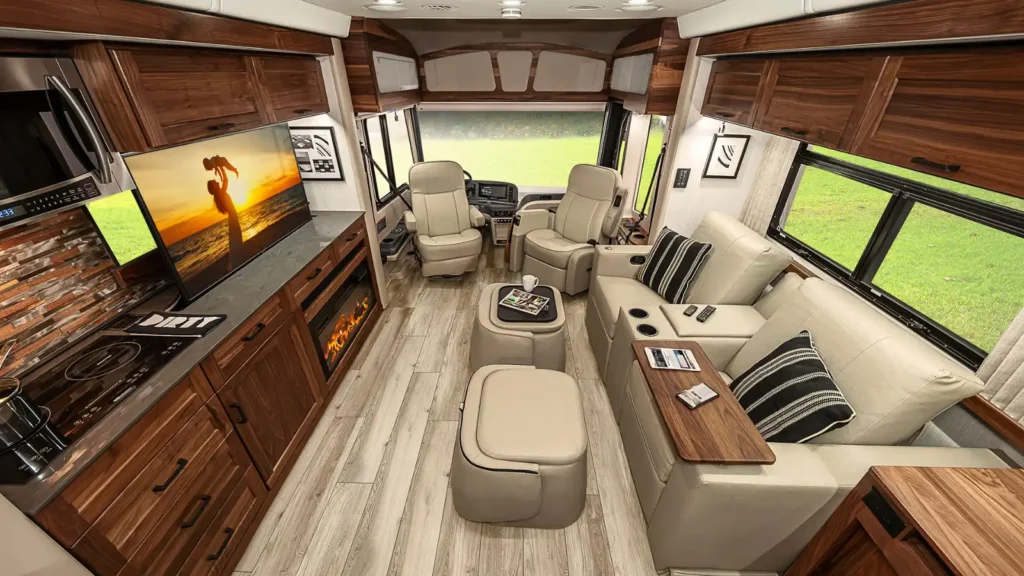
Winnebago Journey floor plans
34N (Summer 2023)
- Exterior length: 35 feet, 6 inches
- Exterior storage capacity: 138 cubic feet
- Holding tank capacity (Fresh/Gray/Black): 105/96/57 gallons
- GVWR: 36,400 lbs.
- Slideouts: 3
This design features a spacious rear bedroom that has plenty of room at the foot of the bed. The king size bed sits partially within a slideout, and there are nightstands on either end. Medical device storage is also included. A dresser, TV, storage closet, and customizable wardrobe complete the space.
The bathroom and dining area sit just outside the bedroom. The dining area consists of a refrigerator, pantry, buffet bar, and Glide & Dine® table and chairs. The rest of the space is dedicated to a spacious living room and kitchen. Opposing slideouts expand the footprint, leaving plenty of room for a sofa bed, fireplace, entertainment center, and cooking appliances.
36K (Fall 2023)
- Exterior length: 37 feet, 9 inches
- Exterior storage capacity: 187 cubic feet
- Holding tank capacity (Fresh/Gray/Black): 105/96/57 gallons
- GVWR: 38,700 lbs.
- Slideouts: 3
This floor plan employs a strategic separation of space. The rear bedroom design is fairly similar to the 34N above, but it includes a wider dresser and a nook for an optional washer/dryer setup. The bathroom is perfectly designed for two people, with a large shower, dual-sink vanity, and plenty of storage space.
A long L-shaped kitchen separates the bedroom/bathroom from the front half of the vehicle. The kitchen includes lots of countertop space, a wide sink, a residential refrigerator, and large overhead storage compartments.
Finally, the living room/dining room sits at the front. There’s an angled entertainment center and fireplace, which creates a cozy little nook. This space also includes two-person theater seats, a lap table, and a Glide & Dine® dinette.
40P (Fall 2023)
- Exterior length: 41 feet, 4 inches
- Exterior storage capacity: 256 cubic feet
- Holding tank capacity (Fresh/Gray/Black): 105/96/57
- GVWR: 38,700 lbs.
- Slideouts: 4
The 40P is the biggest and best design in the 2023 Winnebago Journey family. It’s excellent for hosting large groups and comes with plenty of special features.
For starters, the rear bedroom comes with its own private bathroom. It’s a full-width design that has plenty of space for a shower, dual-sink vanity, washer/dryer, linen closet, and much more. The attached bedroom is comfortable and has storage space along every free wall!
The rest of the design is highly customizable. For example, the kitchen area includes two pull-out countertop extensions and the Glide & Dine® table can be adjusted to different positions along the wall. Opposing slideouts contain two-person theater seats and a sofa bed, so there’s plenty of space to stretch out and relax.
If you want to explore these designs in more detail, visit the Winnebago Journey website.
See what other RVers are saying
One of the best parts about RVing is engaging with the community of traveling enthusiasts. iRV2 forums allow folks to chat with other RVers online, and get other perspectives on everything RVing, including products, destinations, RV mods, and more.
Related articles:
- Winnebago Revealed A New Electric RV At The 2023 SuperShow
- The Best (And Worst) 2022 Class A Diesel Motorhomes
- Winnebago Travel Trailer Review: Are They High Quality?
The post The 2023 Winnebago Journey: See Inside This New Class A Motorhome appeared first on Camper Report.


